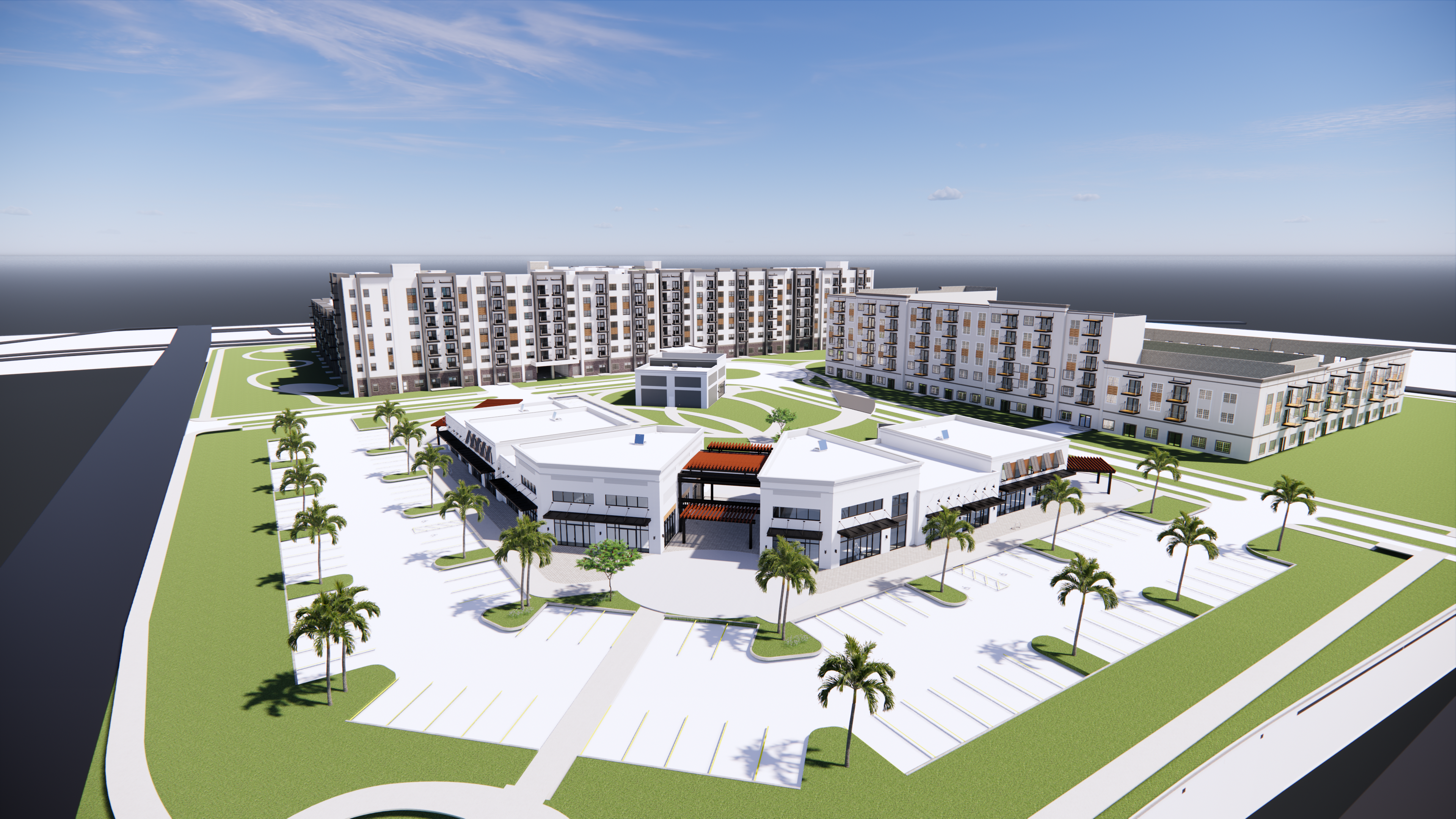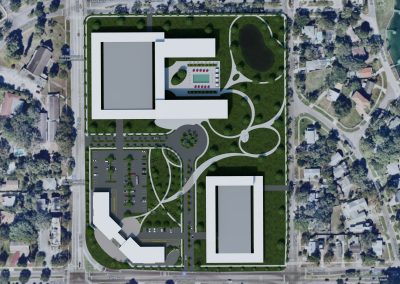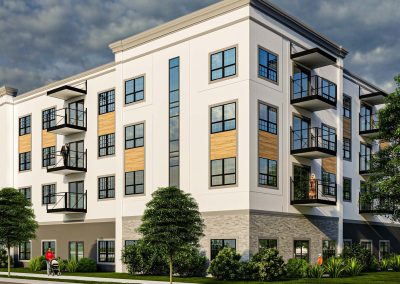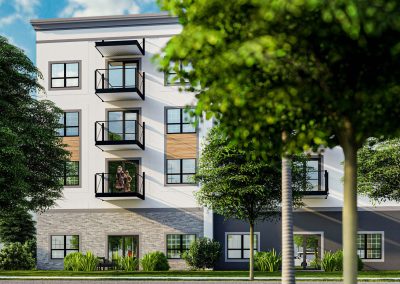Coquina Key

Location: St. Petersburg, Florida
Project Type: Mixed-Use
Project Overview
This mixed-use project consists of two retail structures and two residential/parking structures. One of the retail buildings will be two stories with approximately 20,000 SF on the 1st floor and 9,000 SF on the 2nd floor. The other retail building will be approximately 9,000 SF. One of the residential buildings will be four stories wrapped around a parking garage on the northwest corner of the property that steps up to a seven-story residential building surrounding a pool deck with lounge seating and cabanas. The other residential building will be three stories wrapped around a parking garage on the southeast corner of the property that steps up to six stories. This project is located on 14.5 acres and would contain a total of 458 apartments. This project will be completed in collaboration with Strategic Partner BDG Architects.



